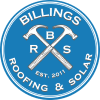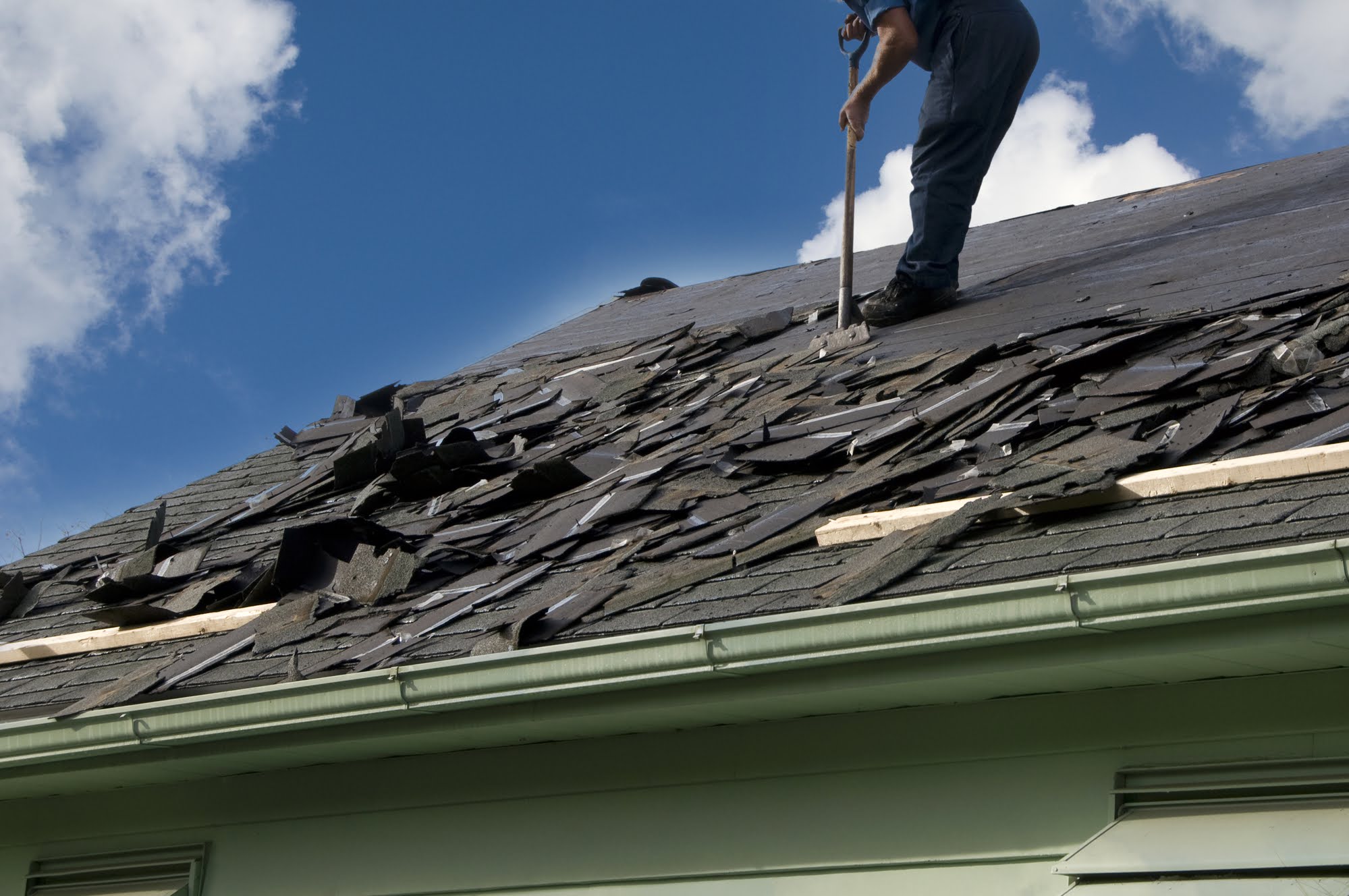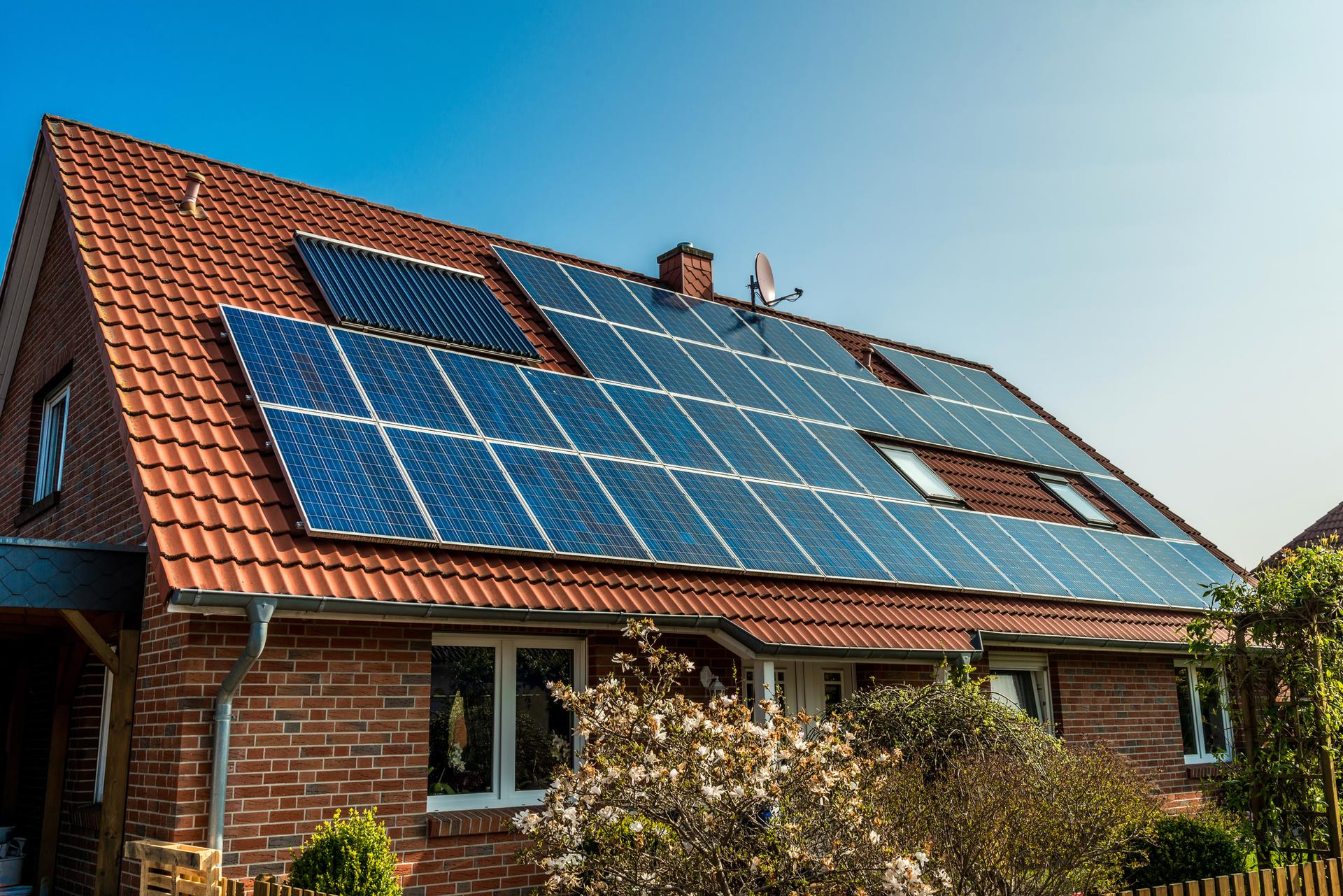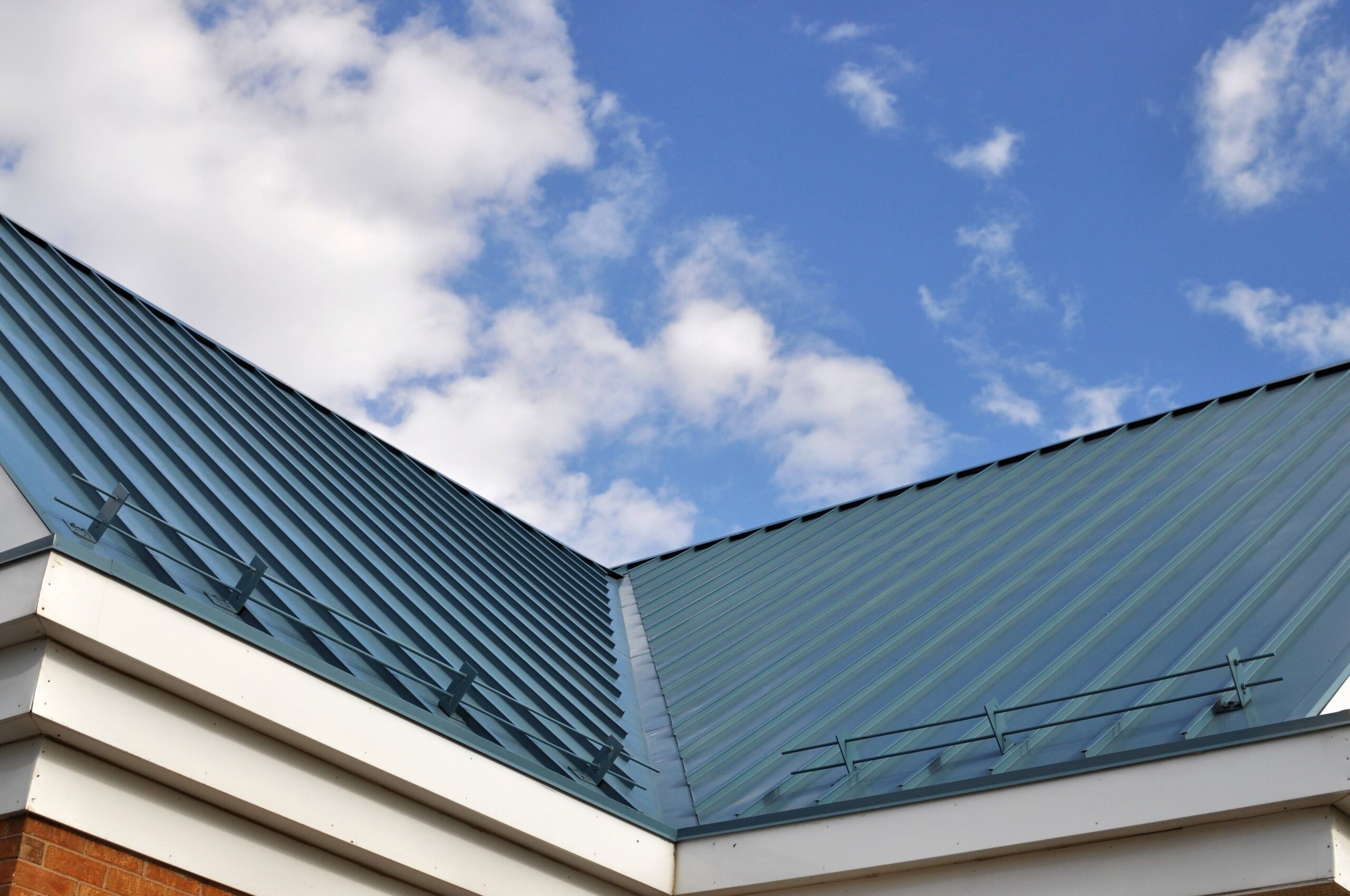The roofing industry’s future is looking bright, as there are new roofing options available that you might not have heard of. With most building codes specifying traditional roofing materials, such as clay and concrete tiles, asphalt shingles, and wood shakes, many designers are pushing to use more futuristic materials in their designs. These innovative materials often make a building stand out from others in the area.
Roofing Design
There are many different styles of roofing design. The most common roofing types are:
Skillion and lean-to
Skillion roofing designs are simple and have a single skillion plane sloping in one direction. They are cost-effective to build and can be incorporated into a variety of house designs.
There are two main roofing types:
A shed skillion roof is the simplest form of skillion construction where the roof slopes down from an external wall to a lower external wall. Internally, ceilings can be vaulted or flat, depending on the height of the internal walls relative to the external walls at the high end of the slope.
A dutch gable skillion combines a gable end with a section of skillion roofing. The result is a pitched gable that incorporates a skillion section.
Open gable
Open gable roofs are simple to build, and they allow snow to slide off easily. They can be used on both rectangular and square buildings. They are also easy to add a dormer on.
Gable end walls are non-load bearing and thus easy to frame. Gable end walls are also a good way to break up the look of a long, low building.
The disadvantages of an open gable roof include the lack of protection against weather elements, so another roof (like a shed) is often added for protection. The open gable design does not lead water well away from the structure it covers, so gutters and drains must be added for protection against water damage.
Dormer
Dormers are useful in creating a new floor space in a roof space and are often used to create additional light and space. They can be made in many shapes and sizes, but the most common by far is the gable-fronted (triangular) dormer, which has its own roof with two sloping sides that meet at the top to form a ridge.
Hip and valley
Hip and valley roofing systems are considered to be more difficult to design and install than a simple gable or shed roof. However, the payoff is much greater in terms of added strength and durability, increased energy efficiency, and better aesthetic appeal.
The hip is the external angle formed by the intersection of two sloping sides of a roof. A valley is an internal angle formed where two sloping sides of a roof come together to form a V-shape. When these angles are not used correctly, they can lead to weak spots on the roof that may cause leakage problems.
Dutch gable
A Dutch gable roof is a combination of two roof types, namely the hipped roof and the gable roof. It is also known as a gablet roof or saddleback roof. The two styles are combined into one design by creating a wall where the two sides meet at the top. This design is common in Dutch home architecture, but it’s also used in other designs.
It’s typically found in Europe and North America, but you may see it in other places where Dutch settlers have been. You can see this style of gable on buildings that are older and newer. For example, it’s common on barns and homes from Dutch settlers as well as newer homes where the builders want to incorporate traditional styles into modern design.
The main advantage of this style of roof is that it provides more space for an attic or living space. It also allows for more windows to be included along the top of the gable with a greater projection from the walls below. Building a Dutch gable roof can create more space than you would with just a hipped or gabled style alone.
Roofing materials you haven’t heard of before
Synthetic slate
Synthetic slate is manufactured to look like real slate but has many advantages over natural stone. It’s much lighter than real slate. It can be installed on top of existing roofs without reinforcing the structure. It’s also less expensive than other high-end roofing materials such as cedar shakes or clay tiles and doesn’t require maintenance or sealing. Synthetic slate is often made from recycled rubber or plastic resins, making it eco-friendly.
Solar tiles
Solar tiles look like traditional roofing tiles but are composed of thin-film solar cells. They are typically installed at a 30-degree angle and can generate up to 40% of your home’s power needs depending on the number of panels installed. These tiles are more expensive than regular roof tiles but last longer and require little maintenance.
Aesthetics aren’t the only aspect of roofing to consider when building a new structure. Take durability and maintenance into account as well, especially if you plan to sell the property someday. The best roofing material for commercial projects is not necessarily the best for residential buildings. Make sure you find the right fit for your project.



